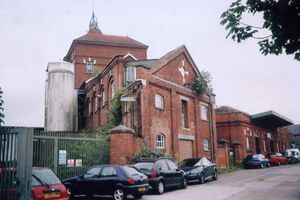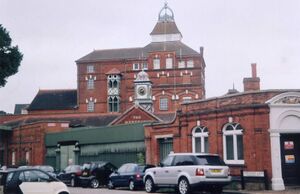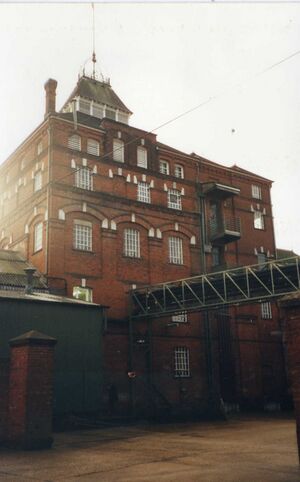McMullen's 1891 Brewery
McMullen's 1891 Brewery
(Back to brewery page: McMullen & Sons Ltd)
McMullen's 1891 Brewhouse is a listed building, grade 2. Here is the official listing description.
HERTFORD
TL3212NW HARTHAM LANE 817-1/16/100 (West side) McMullens Brewery
GV II
Brewery. 1891 with C20 alterations. Red brick, laid to English bond, with blue engineering brick plinths. Welsh slated and tiled roofs, hipped over main building with lantern with timber louvres, slated upper roof and wrought-iron arched cupola and flagpole. Cast-iron cupola with ogee lead roll roof, on lower building incorporates a clock of 1829 by Moore & Son, Clerkenwell, and restored by them 1891.
EXTERIOR: single storey, 2-storey and 5 storey buildings. Main building, 5 bays by 3 bays, 5 storeys, left-hand 2 bays being slightly later extension. Multi-pane cast-iron windows recessed under segmental arches with stucco kneelers and keyblocks, moulded bands below sills and at impost level, corbelled cornices. Original part of main building has brick triglyph frieze and cornice above second-floor windows, which have broad outer arched surrounds. To left of centre on south elevation is timber hoist cage with cross and arched bracing, and a hipped roof above third floor. 2 storey wings on left and right, terminating in pediment gabled and pilaster fronts to street. The main block faces a long triangular area between the 2 arms of Hartham Lane. Single-storey buildings around perimeter, with division into bays by shallow pilasters, recessed multi-pane cast-iron windows, some under broad segmental brick arches with stucco kneelers and keyblocks. Similar arches to loading bays. Tall parapet conceals Welsh slated roof on west range; east range has tiled roof with long timber louvred vent, with hipped roof bearing fretted ridge tiles and terracotta finial. South of site has single storey building with parapet roof, 2 bays on west, 1 bay on east, formerly the tally house to brewery yard. This has 2 light arched moulded wood windows below elliptical brick arches. These have projecting keyblocks and flanking pilasters with moulded impost caps, raised brick panels below sills, outer pilasters, coupled at building end, with moulded brick frieze and cornice. Doorway at apex has C20 3 panel door, recessed in stucco surround with Tuscan pilasters, semicircular panel above, and segmental pediment with carved leaves and small central cartouche. To the north, along the west arm of Hartham Lane lay the brewery yard, now roofed in with lightweight corrugated metal cladding. Cast-iron screen along frontage with spearhead railings with conical heads, gate posts of 4 clustered shafts, with roll bases on square plinths, cavetto and roll caps and ball finials on pedestals, gates of similar design to screens extant but covered with metal sheeting.
INTERIOR: structure exposed in main buildings with 1890s king post trussed roofs, cast-iron columns with bell caps, supplemented by late C20 steelwork in places, vaulted cellars below cask house, brick walls, concrete floors. First floor of main building has 6 vats, timber, wrought-iron strapped, and copper lined, by Wilson, Brewers Engineers, Frome; additional vats in west wing. Second floor has mash tuns and malt room, central riveted girders and cast-iron column, malt room occupies loft of east wing and has large queen post trusses to roof. The hoist serves all floors up to third floor, and the mechanism is still in situ on third floor, access through pair of half-glazed doors on each level. The fourth floor is an attic, steel trussed roof with tie rods, louvred lantern above.
HISTORICAL NOTE: McMullens Brewery was founded in 1827 by the son of a Scottish nurseryman in Back (now Railway) Street. The firm moved to Mill Bridge in 1848, and the site is now occupied by a McMullens public house, 'The Woolpack'. The firm moved to Hartham Lane in 1891, and built new premises. The operation involved cooperage, and dealing in malt and hops in addition to brewing. In late C19 the Maidenhead Yard site was developed for McMullens' Seed Warehouse, while Old Cross Wharf, (qv), gave easy access by river. The move to Hartham adjoining the old Great Northern Station reflected the increasing use of rail for delivery of raw materials and distribution of finished products. McMullens became a private limited company in 1897.
(The Industrial archaeology of the British Isles: Branch Johnson W: Industrial Archaeology of Hertfordshire: Newton Abbot: 1970-: 46-7; Green L: Hertford's Past in pictures: Ware: 1993-: 88, 91-3; Pevsner N: Buildings of England: Hertfordshire: Harmondsworth: 1977-: 190).


