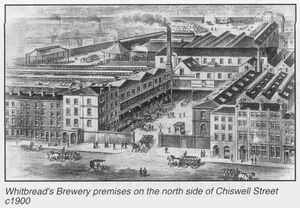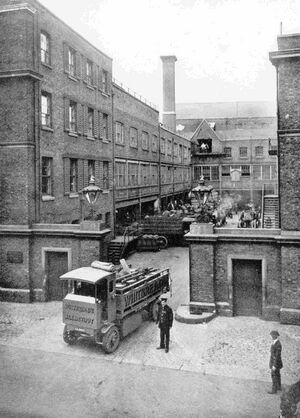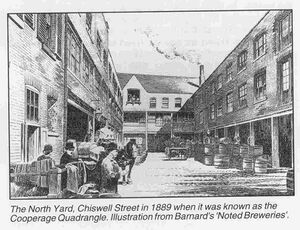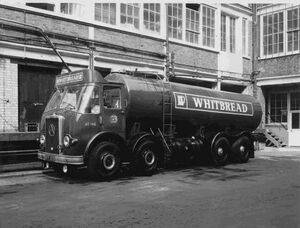A Short Tour of Chiswell Street
A SHORT TOUR OF CHISWELL STREET by Nick Redman, Whitbread's Company Archivist
Diners at the Porter Tun Room in Chiswell Street, central London, are eating in a building that goes back over 200 years.
Originally, the vast banqueting hall was a great storehouse and later a fermenting room for Samuel Whitbread's brewery. It has survived many changes and Hitler's bombs during the Second World War to become one of the biggest dining venues in the capital.
Praise for the Porter Tun Room was widespread. To architectural historian Professor Niklaus Pevsner the open timber roof was "quite spectacular."
Alfred Barnard, author of Noted Breweries, 1889, was also impressed. "We followed our guide to the great fermenting room, which is more magnificent than those already mentioned. The roof, which rises from the side walls, is 60 feet wide and of a single span. The building which is 165 feet long, is lighted by as many as 30 windows."
It is the span of the crossbeams that makes this room so remarkable. In this country, among timber roofs, only Westminster Hall has a wider unsupported span.
One of the greatest problems facing 18th century porter brewers was a shortage of storage space.
Large quantities of malt had to be stored in advance of brewing, and porter, once brewed, had to be matured for up to nine months.
For Samuel Whitbread the problem was particularly acute as production increased dramatically from 63,000 barrels in 1760 to 150,000 in 1787.
Work began on the structure in 1774. To make room, the Running Storehouse was pulled down and part of the Great Yard was also taken in. Work was delayed, possibly because of rising prices following the outbreak of the War of American Independence, and it was not until 1782 that it was completed.
The building has been known as the Porter Tun Room for less than half its 200 years existence. The earliest insurance policy for it, taken out in 1782, describes "a building with 2 lofty stories situated on the south side of the Brewhouse Yard being the last Building East in the said Yard and Known by the Name of the New Storehouse." Entries in the Property Book 1750-1796 on the other hand refer to it as the Great Storehouse.
In 1796, Whitbread completed his last and largest building, dwarfing even this, the group of vat houses at the upper end of the North Yard. This building, which later became the Cooperage, finally solved his ^L storage problems. Soon afterwards the Great Storehouse was converted into a tun room, and the original tun room on Whitecross Street became a storehouse. The two buildings are so marked in the plan of the brewery drawn by Joseph Yallowley junior, in 1800.
In an insurance policy dated 1815, the Great Storehouse building is called the Great Tun Room. It was still known by this name when Barnard paid his visit in the 1880s. He wrote: "This noble place is said to be one of the largest fermenting rooms, under one roof, in London. The whole of the interior of the great tun room is filled with vessels of various kinds. On the upper staging, which is laid with slotted iron plates, are 80 pontos and 13 slate cleansing tanks, averaging 200 barrels each; and beyond them a row of fermenting squares, three holding 800 barrels, and the others 200 barrels. Each week this room turns out over 4,000 barrels of beer. The ground floor of the building", he continued, "contains five large shallow slate yeast receivers, and beyond them, sunk into the floor, is one of the largest slate racking backs we have yet inspected, which is connected by great pipes with the racking cellars below."
The Porter Tun Room survived the great blitz on the City on December 29 1940, and subsequent air raids, thanks to the gallant efforts of the Chiswell Street Fire Brigade. Small fires started in the great roof by incendiaries were successfully put out. The Cooperage on the north side of the road was not so fortunate, however, and its immense roof was destroyed.
With the cessation of brewing at Chiswell Street in 1976, the Porter Tun Room entered a new phase.
An extra floor was installed and the lower part was re-equiped to house the 272 feet long Overlord Embroidery depicting the Allied D-Day landings in Normandy. This was opened by Queen Elizabeth, the Queen Mother in 1978.
Meanwhile the upper part of the Porter Tun Room opened in 1979 as a banqueting and conference facility and the development won the City Heritage Award that year.
Slate from the large vats in the Porter Tun Room which had a total capacity before closure of 5,700 barrels were reused to form the stairs and floors in the new complex.
In 1984, the Overlord Embroidery was dismantled and moved to the newly opened D-Day museum at Portsmouth where it forms a central feature. Two new conference and banqueting facilities were created in the area it had occupied, the King George III Room and the Queen Charlotte Room.
One result of these changes has been that more people than ever before have had a chance to see the Porter Tun Room and its magnificent roof, with more than 50,000 people attending functions under its great span yearly.
In 1991 the entire roof was retiled using slates from a quarry in Ffestiniog, the same are that the original tiles had come from. A specimen old tile, some handmade nails and a timber charred by World War II incendiary bombs have been preserved and are now on display in the Archive Museum.
Chairman Samuel Whitbread hammered in the final commerative tile in the roof 217 years after his great great great grandfather Samuel Whitbread II, the founder's son, laid the foundation stone in the vaults below.
Meanwhile across the road on the north side of Chiswell Street the "To Let" signs are up in Sundial Court as it is now known. Soon Whitbread's will be vacating its last buildings on that side of the road, except the Georgian Terrace and Brewer's House, and concentrating all its operations on the south side for the first time since 1758.
That was when founder Samuel Whitbread first acquired property on the north side, eight years after he had moved to Chiswell Street. The inscription on the old sundial, for so long a feature of the North Yard expresses the story of these early years succinctly under the heading "Such is Life: Built 1758. Burnt 1773. Rebuilt 1774".
Whitbread continued to expand on the north side, especially in the 1790s when Samuel built his last and largest building, the group of vat houses, whose enormous vats became one of the sights of 19th century London. The main vat house was converted to a cooperage in the 1870s although it was 1918 before the very last of the old vats were dismantled.
In 1866, a major reconstruction of the North Yard area began by the end of which it had acquired its present appearance. The buildings from Chiswell Street to the hop loft with vaults and brewer's house were re-erected in 1867 as were the cooperage and the various shops. A tunnel, which is still there, was built under Chiswell Street linking the growing network of underground cellars on both sides of the road.
By the turn of the century the area covered by the company on the north side of Chiswell Street had reached its fullest extent, occupying virtually all the property in the rectangle bounded by Chiswell Street, Whitecross Street, Errol Street and Lamb's Passage, nearly three acres in all.
The North Yard was the focal point of a distribution depot. From the loading stages, horse drawn drays and later steam, electric, petrol and diesel vehicles delivered beer in casks to customers and other depots.
In an air raid on 7th July 1917, a bomb fell in the centre of the North Yard gate but fortunately did not explode. It was preserved for many years as a memento.
During the First World War the North Yard was featured in the national press when during a strike by 150 cellarmen in January, 1915, the entrance was picketed. The "storm in a beer jug" as the Daily Graphic called it, was soon over.
Fame of a different kind came in 1937 when Sir Alfred Munnings painted his celebrated "The North Yard of Whitbread's Brewery". Reproduced as a poster, the view became widely known in dozens of Whitbread houses.
The Second World War brought much greater dangers than the First World War had done.
Despite the gallant efforts of the Chiswell Street Fire Brigade serious damage was sustained in December 1940 from incendiary bomb attacks with the central cooperage and various shops, offices and storerooms destroyed. The hop store was also gutted.
The last 15 years have seen many changes. The entrance had been widened by 1975 to accommodate the increasingly large vehicles using the yard, but it was still closed by wooden gates with a wicket door.
By 1982, most of the buildings north of the sundial right up to Errol Street had been replaced by a supermarket and local authority flats, while to the east a new squash and recreation club transformed the Lamb's Passage area.
A major refurbishment was undertaken in 1986. An extra floor was added to the north end, the passageway under the sundial was blocked and converted to office use, as were the old loading stages along the west side of the yard. The wooden gates were replaced by new iron ones, and the yard's smooth surface was replaced by rough cobblestones. Downstairs a new staff dining room and sports facilities were created in part of the cellars. Further north, large areas of the old cellars still survive, sealed off.
Meanwhile the buildings to the west of the North Yard were demolished and cleared for a new office development which was completed in spring 1988.
As staff numbers at corporate headquarters were reduced, it no longer made economic sense to split operations between the two sides of the road, and in 1990 plans were announced to move staff off the north side, with many relocated to Luton.



