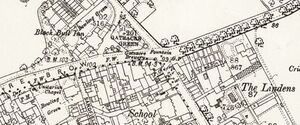Thomas Gregory, Gateacre Brewery: Difference between revisions
No edit summary |
No edit summary |
||
| (7 intermediate revisions by one other user not shown) | |||
| Line 1: | Line 1: | ||
<big>'''Thomas Gregory, | [[File:GateacreBrewery_OS1891.jpg|thumb|Ordnance Survey extract from 1891. Reproduced with the permission of the National Library of Scotland (http://maps.nls.uk/index.html)]] | ||
<big>'''Thomas Gregory (exors of), Gateacre Brewery''', ''42 Gateacre Brow, Gateacre, Liverpool, Merseyside.''</big> | |||
For sale 1848, then Fleetwood family with John Gregory as manager. | John Fleetwood is listed here in 1832. For sale 1848, then Fleetwood family with John Gregory as manager. | ||
Had 15 houses in 1892 of which 9 were sold to | The brewery was rebuilt in about 1870, and the main building survives as a grade 2 listed building. Had 15 houses in 1892 of which 9 were sold to "another brewery" in 1901. | ||
In 1898 John and | In 1898 John and Thomas Gregory, also St Marys Road, Garston. | ||
Closed 1920, although a W H Gregory was listed the following year | Closed 1920, although a W H Gregory was listed the following year at the Tarbock Brewery. | ||
The premises became the Felt and Flock Factory of Messrs Arthur Clegg & Son, who ceased operations in December 2003. | |||
The property is now residential. | |||
* '''[[List of Thomas Gregory, Gateacre Brewery pubs]]''' | |||
'''From a visit to the site by Mike Brown in 2019''' | '''From a visit to the site by Mike Brown in 2019''' | ||
<gallery> | <gallery> | ||
File:Gateacre 4.JPG | File:Gateacre 4.JPG | ||
File:Gateacre 3.JPG | File:Gateacre 3.JPG | ||
File:Gateacre 2.JPG | File:Gateacre 2.JPG | ||
File:Gateacre.JPG | File:Gateacre.JPG | ||
File:Gateacre Black Bull.JPG|The Black Bull opposite | |||
</gallery> | </gallery> | ||
'''Listed Building - official list entry''' | |||
List Entry Number: 1356369 | |||
Statutory Address: CLEGG'S FACTORY BUILDING, GATEACRE BROW | |||
Grade: II | |||
'''Details''' | |||
Factory. originally a brewery. Ca.1870s. Common brick with red, blue and yellow brick and stone dressings, fishscale slate roof. 3 storeys, 5 bays. Sill bands and top cornice. Ground and first floors have segmental-headed windows with red and blue brick heads; small-paned casements. Red, blue and yellow brick roundels between ground floor windows and diamonds between 1st floor windows, 2nd floor windows of 7 square lights with small-paned casements, returns have open pediments, 4-light 2nd floor windows and roundels above; right return at 3 bays as front. Rectangular louvre has hipped roof with hexagonal slates, iron cresting and weather cock. Tall stack to rear and extensions of no special interest. | |||
[[category:Merseyside]] | [[category:Merseyside]] | ||
Latest revision as of 12:20, 15 April 2020

Thomas Gregory (exors of), Gateacre Brewery, 42 Gateacre Brow, Gateacre, Liverpool, Merseyside.
John Fleetwood is listed here in 1832. For sale 1848, then Fleetwood family with John Gregory as manager.
The brewery was rebuilt in about 1870, and the main building survives as a grade 2 listed building. Had 15 houses in 1892 of which 9 were sold to "another brewery" in 1901.
In 1898 John and Thomas Gregory, also St Marys Road, Garston.
Closed 1920, although a W H Gregory was listed the following year at the Tarbock Brewery.
The premises became the Felt and Flock Factory of Messrs Arthur Clegg & Son, who ceased operations in December 2003.
The property is now residential.
From a visit to the site by Mike Brown in 2019
Listed Building - official list entry
List Entry Number: 1356369 Statutory Address: CLEGG'S FACTORY BUILDING, GATEACRE BROW Grade: II
Details
Factory. originally a brewery. Ca.1870s. Common brick with red, blue and yellow brick and stone dressings, fishscale slate roof. 3 storeys, 5 bays. Sill bands and top cornice. Ground and first floors have segmental-headed windows with red and blue brick heads; small-paned casements. Red, blue and yellow brick roundels between ground floor windows and diamonds between 1st floor windows, 2nd floor windows of 7 square lights with small-paned casements, returns have open pediments, 4-light 2nd floor windows and roundels above; right return at 3 bays as front. Rectangular louvre has hipped roof with hexagonal slates, iron cresting and weather cock. Tall stack to rear and extensions of no special interest.




